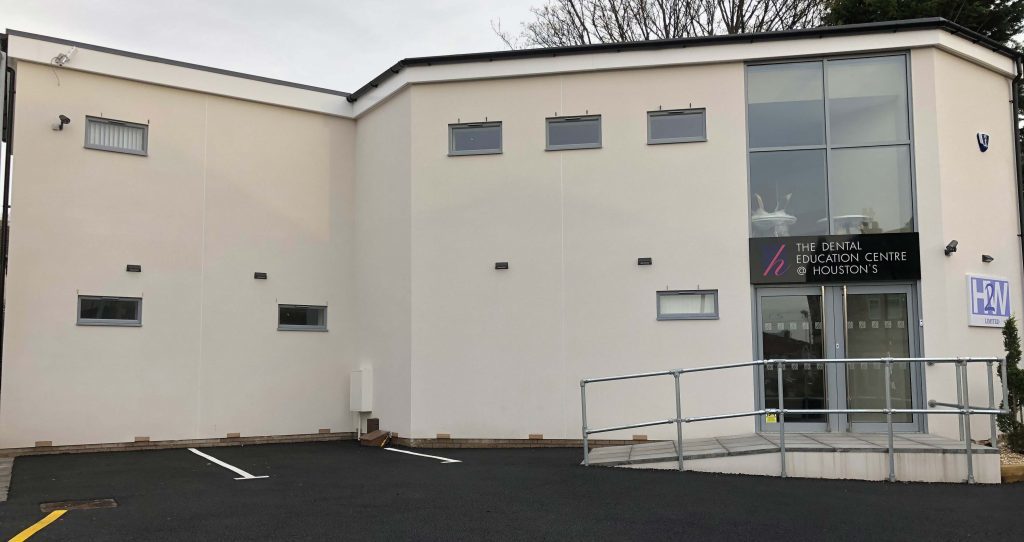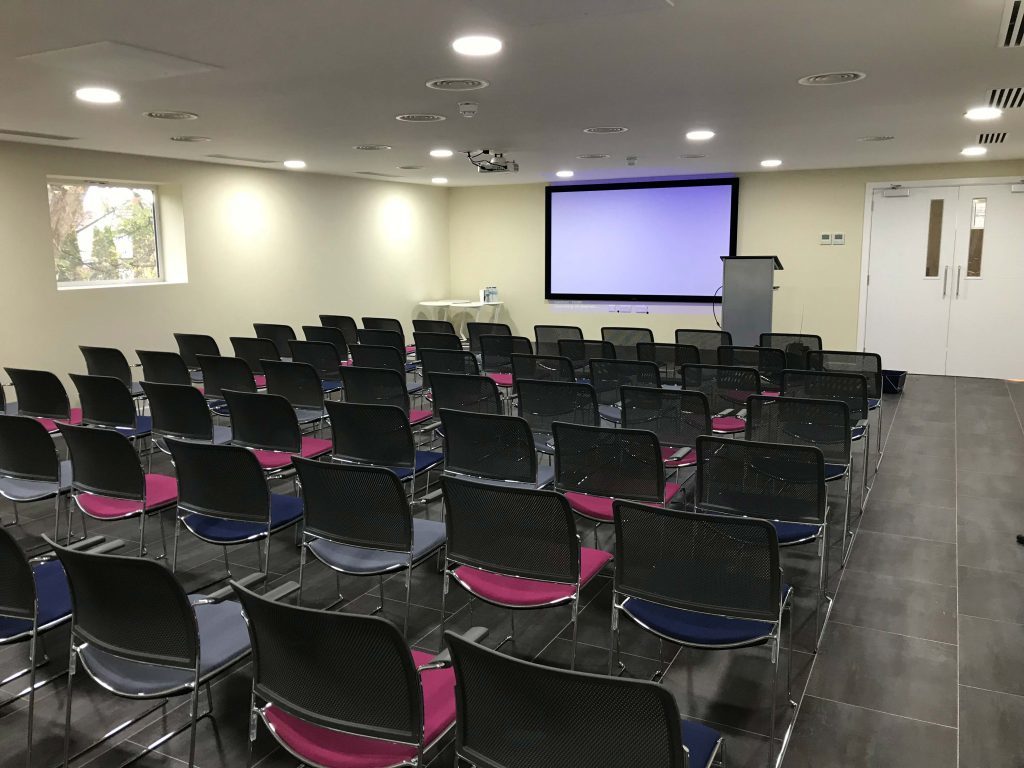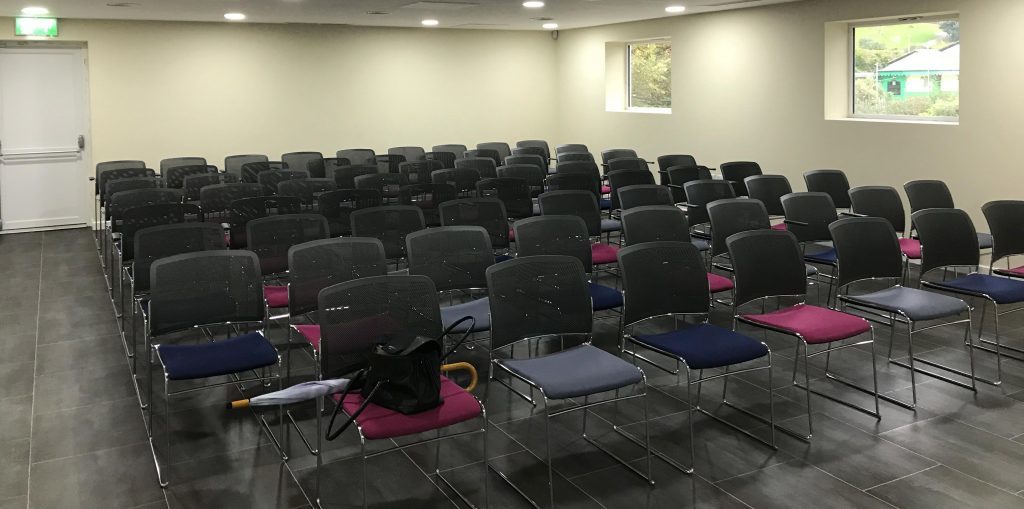 David Houston explains the difficulties he overcame to build his new laboratory, conference and exhibition space in Weston-super-Mare.
David Houston explains the difficulties he overcame to build his new laboratory, conference and exhibition space in Weston-super-Mare.
If I knew then what I know now…
There are many variations on the corny old joke that when asking a stranger for directions the premise is ‘that they would not start from here’.
In retrospect, given our experience with this project the joke could have been on us!
Growth and development
For over 12 years we have enjoyed the benefits of having an in-house dental laboratory on the premises.
Initially this was a small and tentative venture with three technicians, which at the time rather bucked the trend of using outsourced laboratory work. However, due to a combination of their personal skills and our own growth as a treatment provider to 90,000 patients a rapid expansion of the laboratory was required.
This resulted in the construction of a new laboratory and the rolling recruitment of five additional technicians within a three-year period.
Unfortunately, the building that we had constructed was limited in size and constrained the growth of our laboratory arm to a realistic maximum of 12 technicians.
At the juncture when 16 technicians were shoe-horned within this confined space we realised that a second relocation was a pressing necessity!
An old dog teaches new tricks
In recent years I have been fortunate to be asked to speak at a number of CPD conferences, which has resulted in a demand for follow-up courses that we had provided within a lecture theatre located within one of our practice buildings.
The growth of our clinical provision necessitated the sacrifice of this space to create additional surgeries and required us to hire rooms at local establishments to continue to host these seminars.
Regrettably, these alternative locations restricted the size of audience we could accommodate and hence limited our ambitions for this aspect of our business.
Unlocking the combination
Due to the effect of both of these factors upon our ability to progress our business model we sought premises from which to offer our CPD courses and if it could in addition accommodate our expanded laboratory then that would be an ideal combination.
(However, this solution did not readily present itself for some years.)
Objection Milord!
Over the 27 year course of our organisation’s growth from a stand-alone two-surgery practice to a 44-surgery, four-site group we have faced numerous formal objections from our local council to our expansion.
Primarily this has been because, due to our suburban location, whenever suitable adjacent properties have become available for purchase the issue of loss of residential housing stock has ensured that the council raises formal objections to our planning applications.
Winners and losers
Whilst we have never had a planning application refused, we have almost always had to proceed to appeal in order to realise our expansion ambitions.
This can be a frustrating and expensive exercise, which invariably prolongs the whole project.
Consequently, when a second-hand car showroom opposite our main Weston-super-Mare practice site became available for purchase it appeared to provide the perfect vehicle (pun intended!) for our growth without conflict, as it was already a commercial building and thus would not effect the balance of the local housing stock provision.
Dilapidations and repairs
Due to many years of neglect the fabric of what in truth was a very unattractive building was in a poor state of repair.
Hence a decision was take to completely demolish the building and commence building an entirely new structure on a brown-field, redevelopment site basis.
A roof over our (over)head
If we thought that this tactic was a method of ensuring the easy passage of our planning, this error of judgment was quickly dispelled.
When the building inspector noted that asbestos was present within the original roof structure, before any demolition could commence, we had to engage the services of a specialist hazardous materials contractor who brought operatives to site who dressed to impress as NASA-like astronauts in their protective clothing. (With a price tag to match.)
Dig for victory
Once this challenge had been overcome, certain office bearers in the local planning department having scrutinised the previous usage of the site discovered a property census which stated that the business had once been described as a garage.
This resulted in statutory investigations using sonar technology to discover the location of any petrol tanks, which thus would result in the declaration of our site as ‘environmentally contaminated’.
In something of a double edged sword outcome, no petrol tanks were discovered but the exercise had resulted in time delays and unexpected expenditure.
Total clearance
Having obtained permission to proceed with the build itself on a cleared site we might have hoped for a straightforward construction project.
However, the reality was rather different. Since the location was on a hillside, the building inspector demanded that a foundation seemingly more suited to a nuclear bomb shelter should be poured in reinforced concrete.
The rational was to prevent the weight of soil on the gradient behind us causing subsidence under the building.
(If World War Three is declared you now know where to take refuge!)
A slippy slope
Due to our coastal location some areas within the town are below sea level. This can result in localised flooding during heavy rains because of poor drainage.
As a main arterial road separates our dental practice and the new laboratory and teaching centre on the opposite side of the carriageway, the council insisted upon the use of special tarmacadam to allow quick drainage of rainwater to avoid flooding the road.
We complied with this demand as a clear case of keeping the council ‘calm before the storm’.
Elevating our expectations
Due to the classification of the project as a new-build construction we were required to install a lift to comply with disability access protocols.
Parking bays of plenty
The new building has seven assigned car parking spaces created from the original sales forecourt area and when combined with our practice’s 35 spaces across the road this does provide for ease of access for delegates attending our weekend events.

A good fit
Despite all of the issues encountered and delays occasioned, the new building was eventually completed in late 2017. Albeit some 18 months behind schedule.
The size of the plot has allowed us to create a new ground floor laboratory with 20 work-stations to help future-proof the facility.
These stations can have a dual purpose by providing seats for delegates at our hands-on courses.
On the first floor, we now boast a state-of-the-art 75-seat lecture theatre, which has an audio-visual link to the on-site fitting surgery allowing demonstration of actual clinical techniques to a large audience without compromising the participating patient’s environment.
Catering to an audience
Because of our out of town location there are limited food providers in the immediate area. Hence we have included a kitchen within the building to allow for catering to be provided to delegates’ in-situ.
Lobby pressure?
Two break-out spaces have been created to allow delegates to sit and consume their food and drink, but they also provide ample space for trade stands to ensure that potential course sponsors have the opportunity to display their products and mingle with those attending.

A year in the provinces
Our provincial location may be considered by some observers to be a potential handicap to attracting a sizeable audience for events.
Conversely, being only five minutes from junction 21 of the M5 motorway and within easy reach of larger population centres such as Bristol, Bath and Exeter. Without their attendant traffic congestion problems we hope to be considered as an easily accessible location and a viable local alternative to a trip to the capital.
To ensure that potential delegates give due consideration to attending we have attempted to create an enticing and inspiring year-long programme of events.
Six monthly recalls
We have been able to secure some renowned speakers generously willing to support our new venture with their presence.
Hence the first six months of the year boast Saturday Study Days hosted by the well-known and renowned Dr Ian Buckle, Dr Kevin Lewis and Dr Martin Fulford combined with up and coming figures, Dr Justin Darby and Dr Tim Eldridge.
This author will also present practice development events based upon personal experience expanding upon the concepts aired during an appearance at ‘Stars of Dentistry’ in 2016.
The second half of the years’ programme will include hands-on days on as yet to be confirmed dates with Dr James Russell and Mr Luke Barnett.
A wider field of view
We hope that the facility finds favour with the industry at large and it is our ambition to forge links with trade and professional partners to make best use of the space and have already enjoyed working with the British Academy of Cosmetic Dentistry on our inaugural event.
A warm welcome awaits
We hope to welcome dental colleagues to the new facility and hope that the concept of local delivery of quality CPD events will find favour with West Country professionals.


