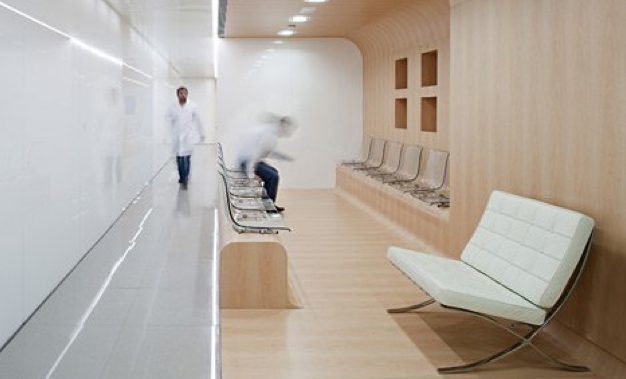Thinking of designing a new and different looking practice? Vita Architecture explains what to look out for.
Designing and building your own dental practice is no easy feat and there are so many pitfalls along the way to stop you from realising your dream. But once complete, there’s nothing quite like working in your own personalised haven. We, at Vita Architecture, set out our three top tips to help you realise your dreams of designing and building your own dental practice.

Feasibility
Whether you’re looking to refurbish, extend or build a new existing practice, the feasibility of your new project is one of the most, if not the most, important stage of your journey. Understanding whether your new plot can house your aspirations is key, take an architect with you to see your chosen property and ask them to provide you with a quick sketch outlining the number of surgeries you can fit in, along with their associated support rooms. Based on loose areas, they will also be able to give you a rough estimation of the costs involved based on typical market rates for cost per square metre – be it a new build, refurbishment or extension.

Story
Every practice tells it’s own story and offers it’s patients a unique experience, which leads to them choosing you. The environment and design should reflect you and your branding in every sense. You should sit down with your architect and discuss what type of touch and feel you want the practice to portray and how this is evoked through, layouts, materiality, colours, lighting etc. This will give the architect scope to deliver a design that reflects your values in every nook and cranny of your project – from architecture to furniture.
At times, we sometimes work with your branding agents from the outset to develop concept and colour consistencies, which best represent you and your values. A story is the lifeline of your project and where possible you should stick to your principles to ensure that you and your values are reflected in the practice, at the end of the day, the practice will be an extension of you.
Our top tip – ask for everything. The life of a project in most cases takes over a year, start with your dream, there’s always time to adjust along the way.

Design team
Investing in a strong design team consisting of architects, structural engineers and services engineers can lead to significant savings and less stress in the long run. You’ll be investing in the spine and planning of your project. Having professional designers on board will result in a thoughtful and considered approach to building, which is representative of your story to which your contractors will adhere to. It will also reduce the scope of unwanted mistakes, spontaneous decision making on site and generally less stress!
Once your designs have been set out, your architect will help set you up with a JCT contract between yourself and the contractor. The contract brings a degree of certainty not only to you, the client, but also to the contractor. Never go into construction without a contract.

For more information on Vita Architecture, visit www.vitaarchitecture.com, call 0208 144 1737 or email [email protected].



